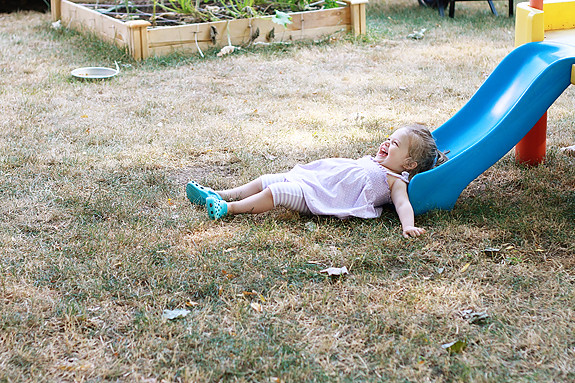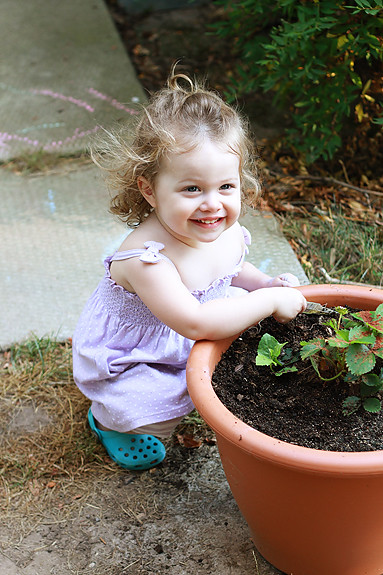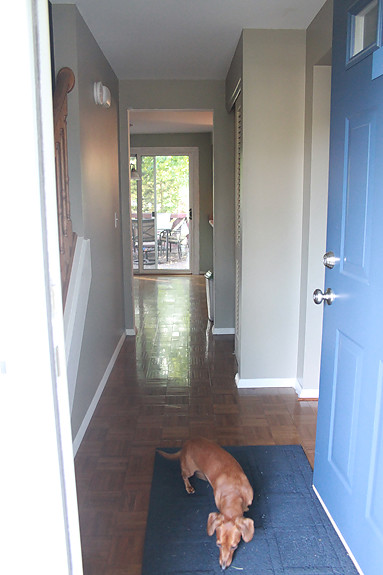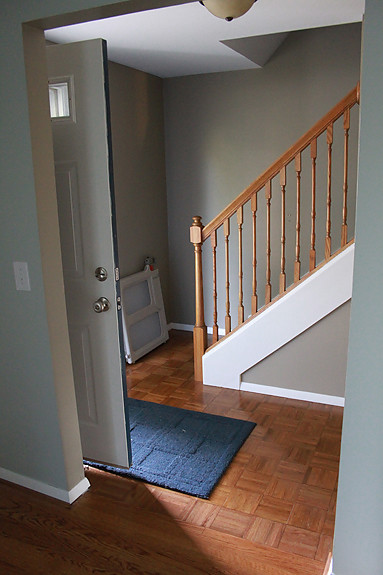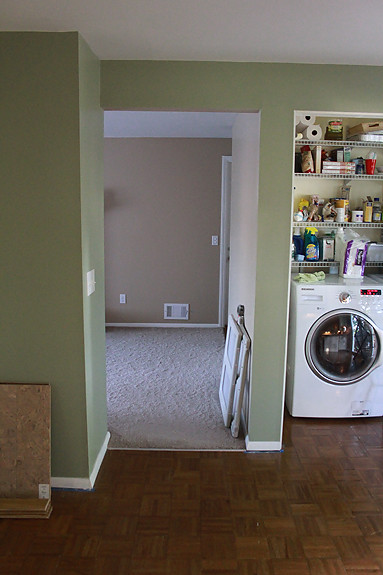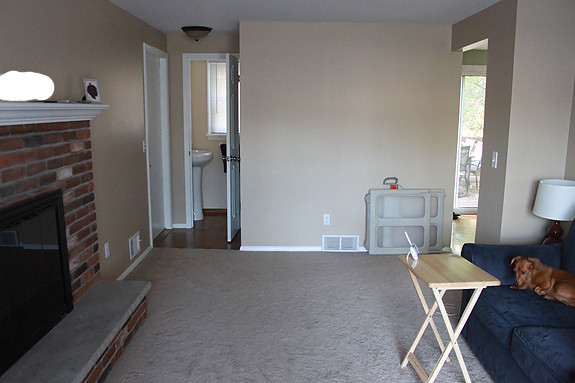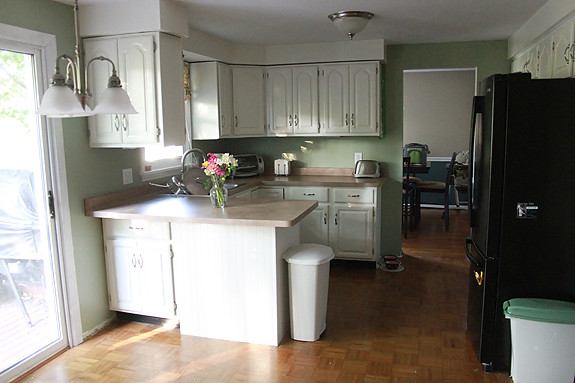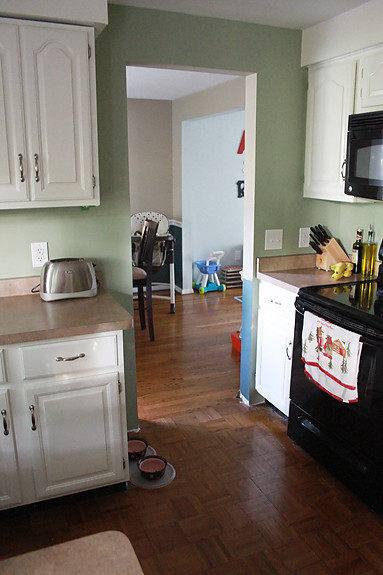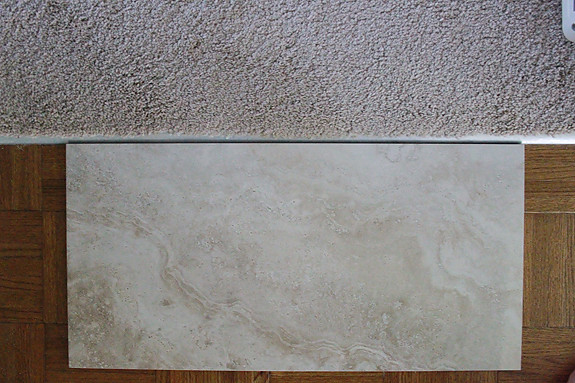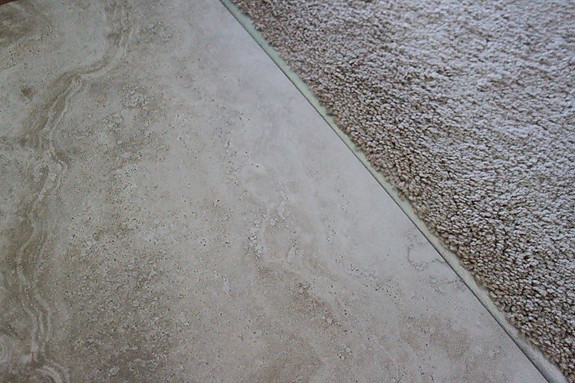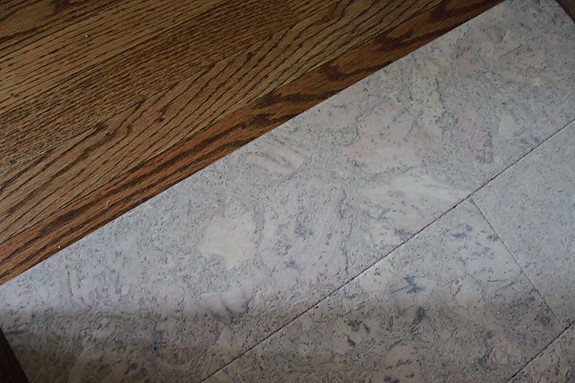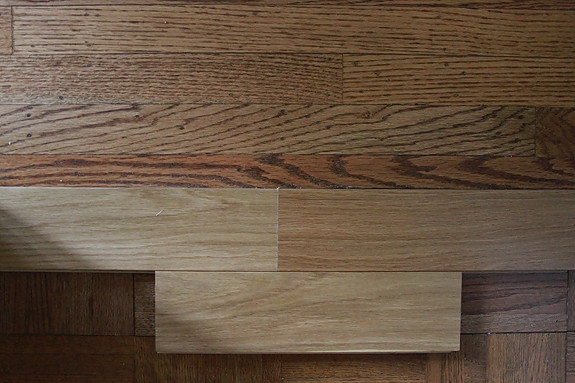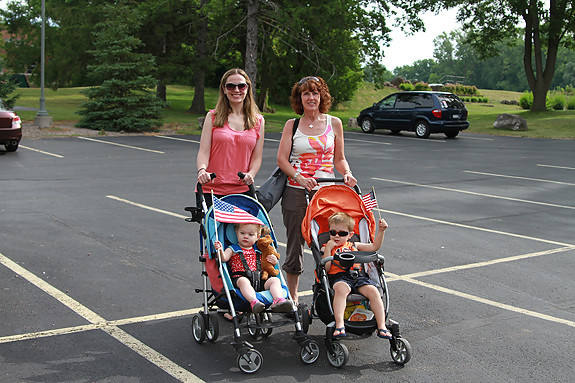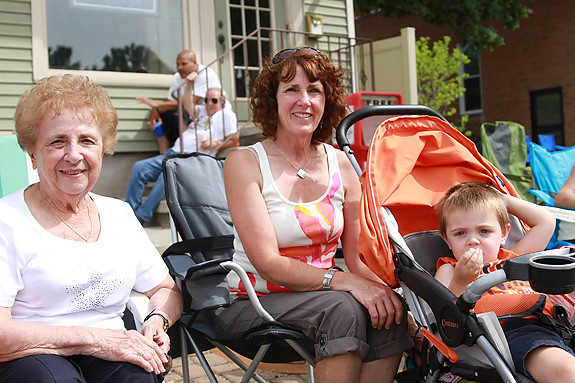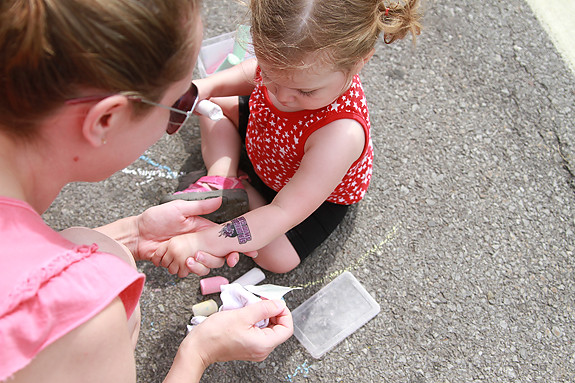We've kind of been dragging our feet on this whole kitchen renovation project. In case you hadn't noticed--it has been FIVE MONTHS since we began this thing. There are only a few things coming between us and a finished kitchen. Most of these things are small--trim, closet doors, some minor painting. But there is one BIG thing that has been holding us up for a while now: THE FLOORS.
At first, we were waiting until we had a decent amount of money in the floor fund. But then that happened, and we still didn't move forward. Why? Well, because we can't decide what to do.
Hardwoods. Tile. Cork. There are too many options, and pros and cons with each.
But I'm getting tired of staring at the ugly parquet, so it's time to make some decisions and get things moving. My new goal? To have a new floor in by Nora's birthday (September 11).
Before we pull the trigger on anything, though, I wanted to put our choices out there and give some complete strangers the chance to weigh in. But before I get to the current "finalists" for the floor, I want to give you lay of the land so you can see what we're working with here. Allow me to give you a mini tour.
View from our front entryway. See that parquet? That is what we're getting rid of. The kitchen is at the end of the hallway there.
This is the view to the right of the door, going into the formal living room (currently
a playroom for our family). The playroom (and the dining room beyond that) have nice, recently refinished hardwoods that we like and are keeping.
The view with the front door closed, so you can see the relative size of the doorway into the playroom.
View to the left of the door. A little bit of parquet, then our stairs (which are hardwood with a carpet runner, if that matters).
View looking left from standing in the doorway into the kitchen from the entry hallway. The doorway with the baby gate leads into the family room (carpeted).
See?
View of the family room. Pardon the mess.
View from the opposite side of the family room. You can see in the back left there--we have some more parquet to get rid of. To the left there is the entry from our garage, and the open door is our (tiny) powder room. We're considering two things: 1) connecting the kitchen and the garage entry/bathroom with the new flooring. In other words, we'd have sort of a walkway along the back of the room here with the new flooring (we'd tear up a strip of the carpet there). 2) We might leave the separation with the carpet, but expand the garage entryway flooring a little bit out into the family room--maybe a semi-circle type shape over there on the far end of the fireplace. Make sense?
Closer up of the area where we'd want to expand the entry floor (one way or another).
Back into the kitchen (view from the doorway from the family room). HEYY! Look, white cabinets. I don't think I've even shown you guys this yet. Hellooooo, informal kitchen update. :) Straight ahead is the dining room.
Dining room/kitchen doorway, where the traditional hardwood meets the parquet.
Alright, so hopefully that gives you at least an idea of what we're replacing, and where? Let's move on to the flooring choices we've been considering.
At first, we were considering going dark with the new flooring (nice contrast against the white cabinets!) but because we don't get a ton of natural light in this area of the house--thanks to having a lot of trees--we have decided recently that we think we want to go lighter. Really brighten up the space more, and open it up. With that said, let's take a look at some of the top contenders. With each of them, I'll show them to you up against the carpet, up against the hardwood, and up against the white of the cabinets.
TILE #1 - a square 20" tile (This one above shows the most tile detail.)
(That's a shadow from the doorway on the lower left.)
(Tile on left, cork on right. More about the cork below.)
TILE #2 - a rectangular, but still large tile (I think it's 18" long, don't know the width off hand)It's actually very similar to the first tile, but the real difference here is the shape. Square vs. rectangular.
With either tile option, we'd be using a darker grout so that it's easier to keep clean (or it'll at least look cleaner, ha).
CORKThis particular cork comes in "planks" instead of squares.
(Cork on right.)
HARDWOODS - A natural colored oak. No stain, just clear poly. I think these are 3.25" planks.OK, opinions? Here are some of the pros and cons of each we've been discussing.
Tile: Pros- It's a completely different kind of flooring than what we have in the other rooms.
- Nice for both kitchens and bathrooms
- Neutral. For resale value, most people like tile
- Durable
- If we change the configuration of the kitchen down the line, it will be easier to "patch" areas that were not originally tiled (like under the peninsula or something)
Tile: Cons- Cold
- Hard--can be uncomfortable to stand on for long periods of time. Small children can hit their heads or teeth on it (ouch ouch), and uncomfy to crawl or sit on.
- If you drop dishes or glass containers, they are most likely goners
-----------------------------------
Hardwood: Pros- Can be refinished in any color down the line. For us, for future owners, whatever.
- Longevity. Hardwoods can (will?) stay pretty much forever.
- "Softer" - for feet and small children
- We have other hardwoods throughout the house
- If you drop something, it stands a chance
Hardwood: Cons- They wouldn't match our existing hardwoods. We wonder if that will look weird to us (and others)
- Because they don't match, does it look like a bad remodel?
- Hardwoods scratch, dent, etc.
- Would be difficult to "patch" down the line if we change configuration of the kitchen
-----------------------------------
Cork: Pros- Eco-friendly
- Very soft underfoot
- It is "self-healing" if there is a scratch or dent
- Could also be "patched" pretty easily if we do a big kitchen remodel and change layout of the room
- Easier install (floating floor)
Cork: Cons- Not as common--will others hate it/think it's weird? Is it good/bad for resale?
- I've heard mixed reviews about how it holds up to dogs. Tessa is light, though, so I'm not that worried?
-----------------------------------
What are we not thinking of? What are your experiences? What is your opinion based on the pics?
I'm not going to tell you how we're leaning, because I don't want to persuade anyone one way or another. Oh, and we're about 99.9% sure we are hiring someone to do this, regardless of which option we choose, which is why ease of install didn't factor into the pros/cons.
Let the debate start... now. :)
Read more...






